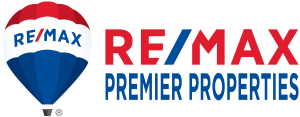Features
- Bonus Room
- Office
- Family Room
- Custom Built Closets in Garage
- High Ceilings
- Living Room with Fireplace
- In-Unit Laundry
- Central A/C
- Center Heating
- Recessed Lighting
- Base Molding
- Newer Water Heater
- Laminated Wood Flooring
- Balcony
OUR 3D FLOOR PLANS ARE PROVIDED FOR INFORMATION PURPOSES ONLY. WE ADD THE FIXTURES, TEXTURE, COLOR, AND FURNITURES TO MATCH EVERY DETAIL OF THE HOUSE’S ORIGINAL INTERIOR STYLE. BUT WE MAKE NO WARRANTY. FOR INDEPENDENT PROPERTY SIZE, DIMENSIONS, OR ANY OTHER DETAILS, VERIFICATION IS RECOMMENDED. 我們團隊所繪製提供的室內3D立體格局圖及尺寸,所有細節是根據實際擺設和真實格局去繪製,但不提供任何保證僅供參考使用,買主請自行核實。
You’ll love the welcoming living room that radiates warmth and style with a cozy fireplace, two-story high vaulted ceilings, and tall bay windows that permit plenty of daylight to permeate the living areas and offer a comfortable atmosphere and welcoming living environment. Enjoying intimate meals with your family will be a true joy in the adjacent formal dining room. There is also a home office to work in, or to relax with reading.
The stylish kitchen is well appointed with a breakfast bar, ample cabinetry, pantry, granite countertops, and matching backsplash, making this a comfortable workspace to fulfill any cook’s needs. There is a family room that is appropriately positioned to serve as an entertainment room or host a large dinner party.
The home consists of three good-sized bedrooms on the upper level. The master suites have dedicated ensuite bathrooms and an enclosed balcony, perfect for relaxing and enjoying the sunlight.
There is a large bonus room located on the ground level that is suitable for use as a workout room, home office, or an additional bedroom, making this a wonderful four-bedroom home. You’ll certainly enjoy this multi-purpose room!
This home combines simplicity of planning with everyday living and high-quality finishes that will meet all levels of comfort and entertaining. It is perfectly situated near the absolute best of what Alhambra has to offer. Don’t miss out on this great opportunity to own the home of your dreams.
您會喜歡溫馨舒適的客廳有壁爐,兩層高的挑高天花板,漂亮的凸窗和高窗,讓溫煦陽光使透入室內。 還可以在毗鄰的飯廳和您親愛的家人一起享受美食餐點。這裡一體開放空間設計最適合所有休閒娛樂和下班後放鬆,提供舒適的氛圍和愉快的居住環境。此外還有一間家庭書房辦公室,最適合在家工作或享受平靜的閱讀。
美食廚房設備齊全,配有早餐吧台,充足的原木櫥櫃,儲藏櫃,花崗岩流理檯面以及花崗岩防水後擋板,這裡舒適的空間足以滿足任何廚師的烹飪需求。旁邊有一個家庭娛樂室,最適合作為放鬆休閒或當成大飯廳舉辦親友晚宴聚會場所,此外洗衣區也位於這裡。
這個家共設有三間合宜尺寸的臥房,其中主人套房還有自己的連接的主衛浴室,還有連接的陽台享有城市街景或享受日光浴及放鬆。在最底層還有一間大的紅利房,拿來使用為健身室,家庭辦公室或使用成額外的第四間臥室,您一定會喜歡這個多用途的房間!
這個高檔精心設計社區提供了優雅的居住環境,並融合一切阿罕布拉城市生活所能提供的便捷優異生活品質,對購房者來說這確實是一個完美的家園,千萬不要錯過這個千載難逢的好機會來擁有這個美麗的家。
Our 3D Showcase, the most realistic, immersive way to experience a property online. You can see [View Dollhouse] [View Floor Plan] You can click and choose which model you want to view this house. If it is multi-level, you’ll see a button on the right bottom corner to select different [Floor1] [Floor2][Floor3] to view each the interior of each floor.
體驗最新科技真實3D互動看屋,任意穿越空間賞屋親臨實境的臨場感,720度觀看任何角落,無國界及時間限制。並提供樓層切換檢視可掌握所有空間格局。任意點選或 移動您想看的地方即可,如果多樓層右下角會出現可選擇不同樓層【Floor】選擇鍵,您也可以選擇剖面圖模式【DollHouse】或平面圖模式【Floor Plan】瀏覽,上下左右鍵可操控移動,感覺就像步行在裡面參觀。
Re/Max Premier Properties | AGENT DRE #01338788
孫傑瑞23年房地產經驗,曾獲Re/Max Top 100全美排名百大最佳地產經紀人,連續多年最高銷售鑽石奬榮耀,精通中英文及閩南語,服務區域包括東西聖蓋博谷及洛杉磯區房屋商業土地買賣.
The broker, listing agent, seller, builder, and/or developer do not guarantee the accuracy of information, such as square footage, lot size, architectural images, or other details concerning the condition or features of the subject property. Information is deemed reliable but is not guaranteed. It may have been obtained from public records and/or other sources. All buyers are advised to independently verify the accuracy of any and all information through personal inspection with appropriately qualified professionals.
©2016-2025 Jerry Sun All Rights Reserved

