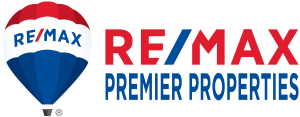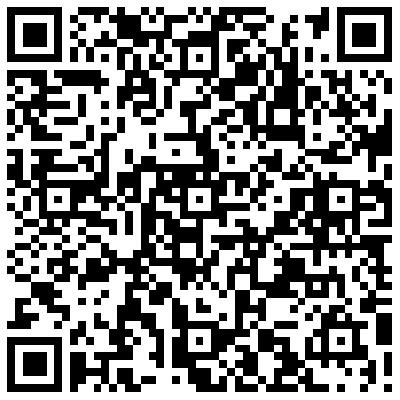The spacious open-plan living room features laminate wood flooring and oversized windows that provide an abundance of natural light. It is an eloquent open space that is equally well suited for family life or entertaining.
The gourmet kitchen offers recessed lighting, granite countertops and an eat-in area with bay windows. The bright formal dining room has built-in cabinets, wooden crown molding and custom wood trim around the doors and windows that contributes to a craftsman aesthetic and a rustic ambience.
The main level is comprised of two suite bedrooms and an ensuite bathroom suitable for visitors seeking unmatched privacy. Upstairs, you’ll find three nice-sized bedrooms, including a large master suite. There is a functional loft which is flawlessly positioned to also serve as a family room, doubling as a space perfectly designed to entertain guests or to simply relax after a day at work. The second level also has enclosed balcony perfect for relaxing and enjoying sunlight.
This unique home provides a chance to take pleasure in comfortable living, blending classic architectural styling and charm reminiscent of a by-gone era. Don’t miss out on this great opportunity to own this home of your dreams.
The Homeowner’s Association fee is $316 per month, which covers gardening, exterior maintenance, water, trash, insurance, etc.








































































