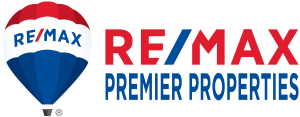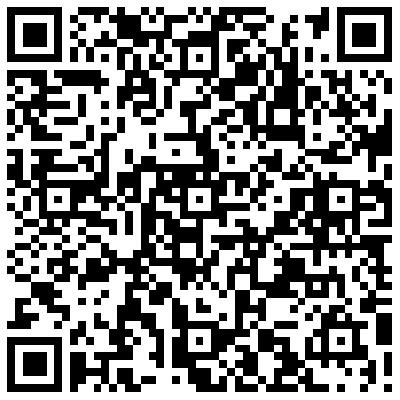The pleasing living room and dining room has a fireplace with mantel, doubling as an open area flawlessly designed to entertain guests or simply for relaxation, and creates an enjoyable living environment. Additionally, There is also a functional large den, which is properly positioned to serve as a family room or can be used as 5th bedroom.
The diligently renovated kitchen offers all of the desirable features you would expect from a chef-inspired space, which includes ample cabinetry, white icestone countertops, backsplash, a center island, large pantry, and a skylight lightens up the interior with an abundance of natural light.
The home is comprised of 4 nice sized bedrooms and 4 updated bathrooms. The two capacious upgraded master suites provide a large closet and ensuite luxurious bathroom. Both bedroom suites have easy access to the backyard.
This home is located on a massive 11 ,149 square foot lot. Enjoy the private backyard, it is complete with a sparkling pool & spa, recreation area, fish pond, storage shed, flanked by lots of fruit trees and you’ll enjoy an atmosphere surrounded by birdsongs, as well as a covered patio deck delivers amazing relaxation and sets the ideal stage to this amazing space. This tastefully up to date home offers an exceptional level of comfort and has been lovingly maintained. Don’t miss out on this great opportunity to take pleasure in comfy living.






















































